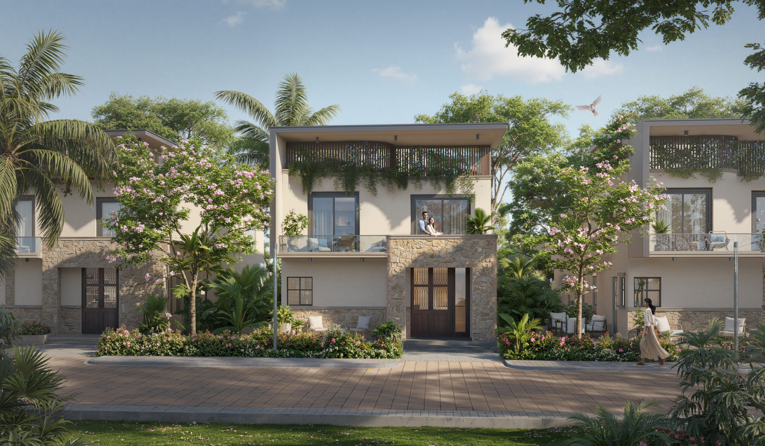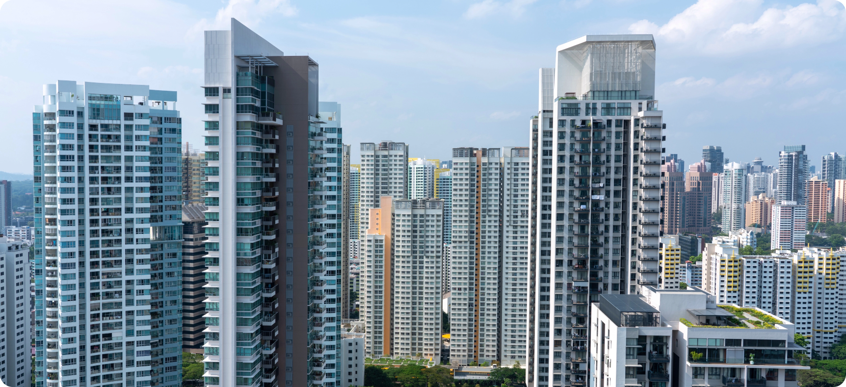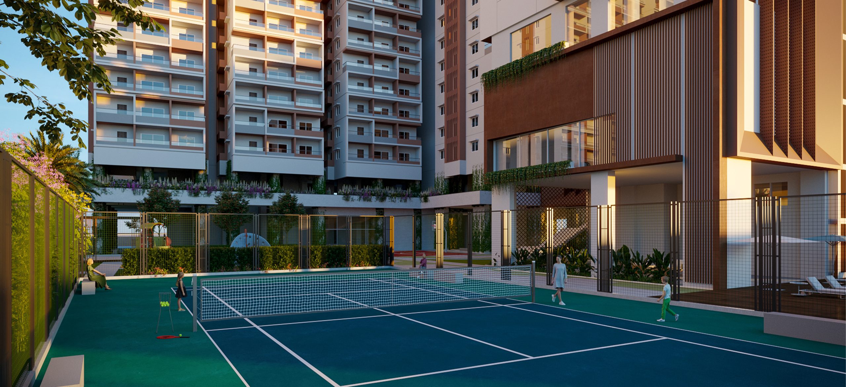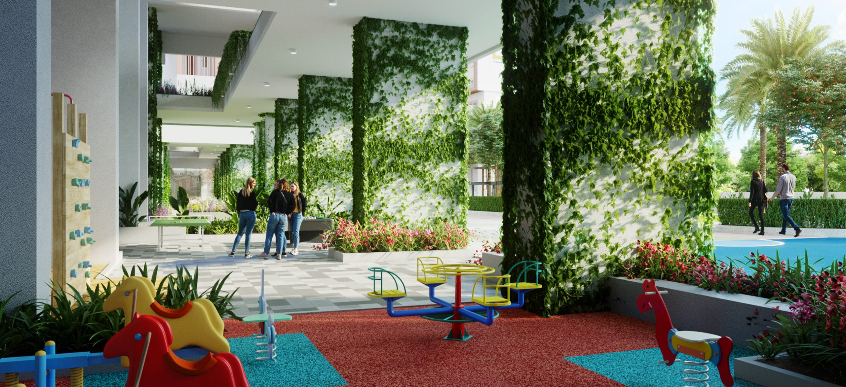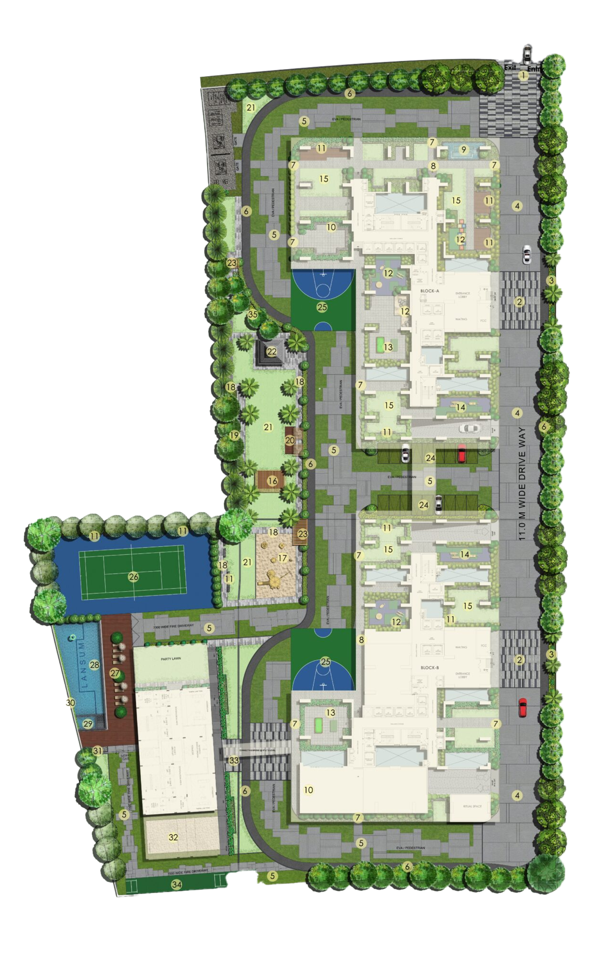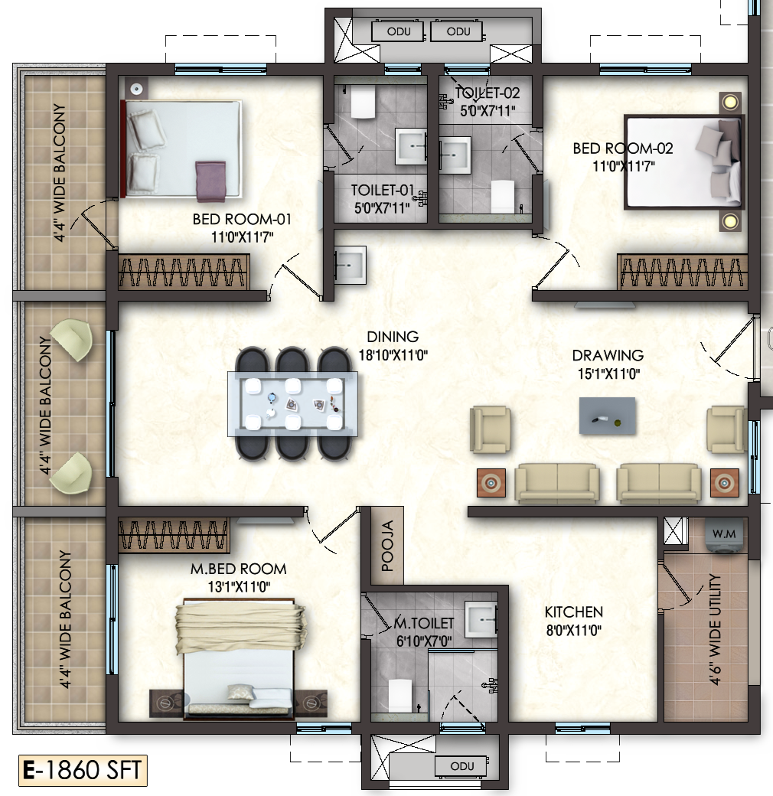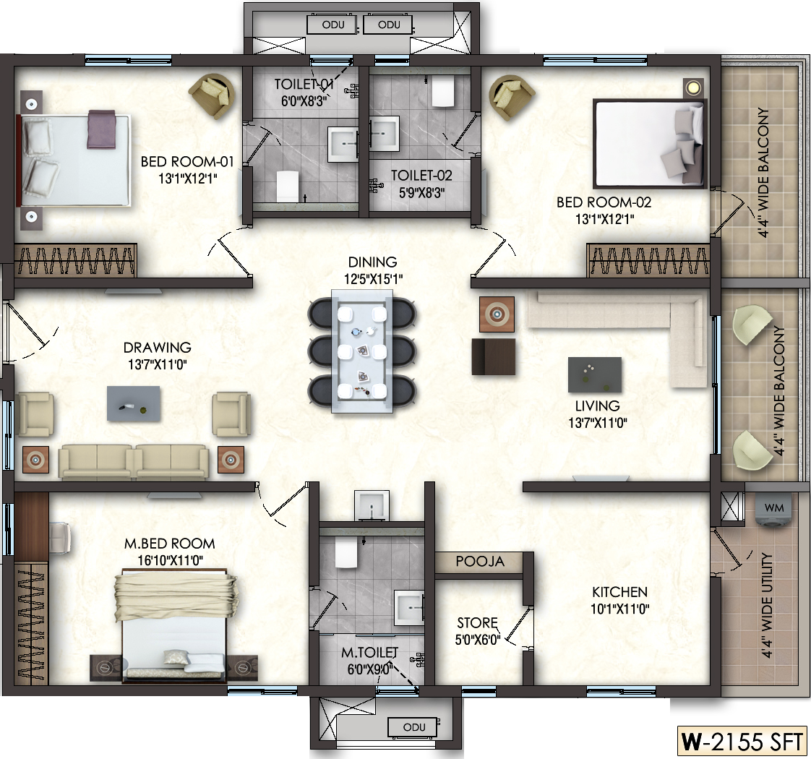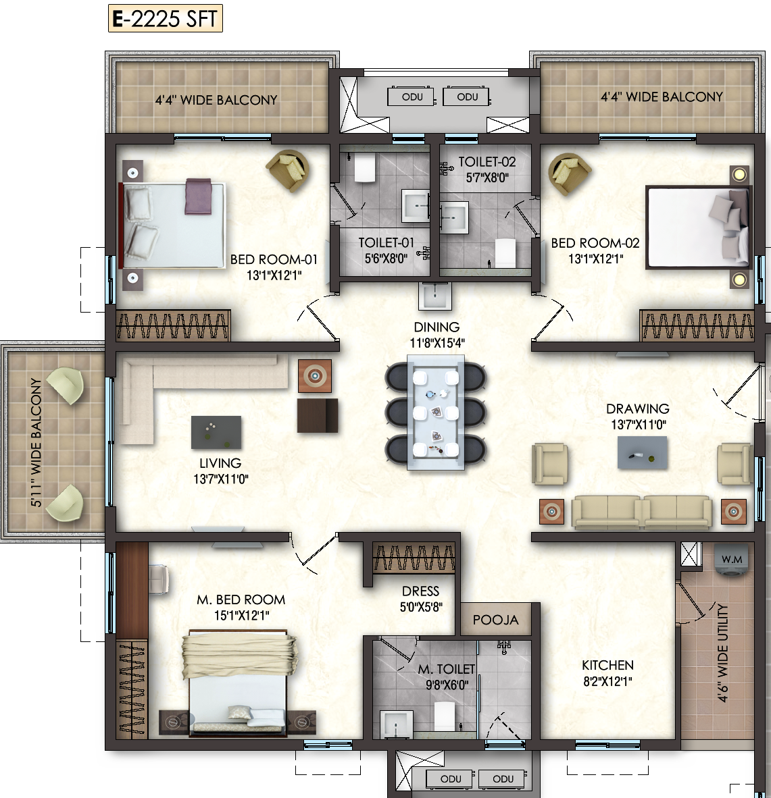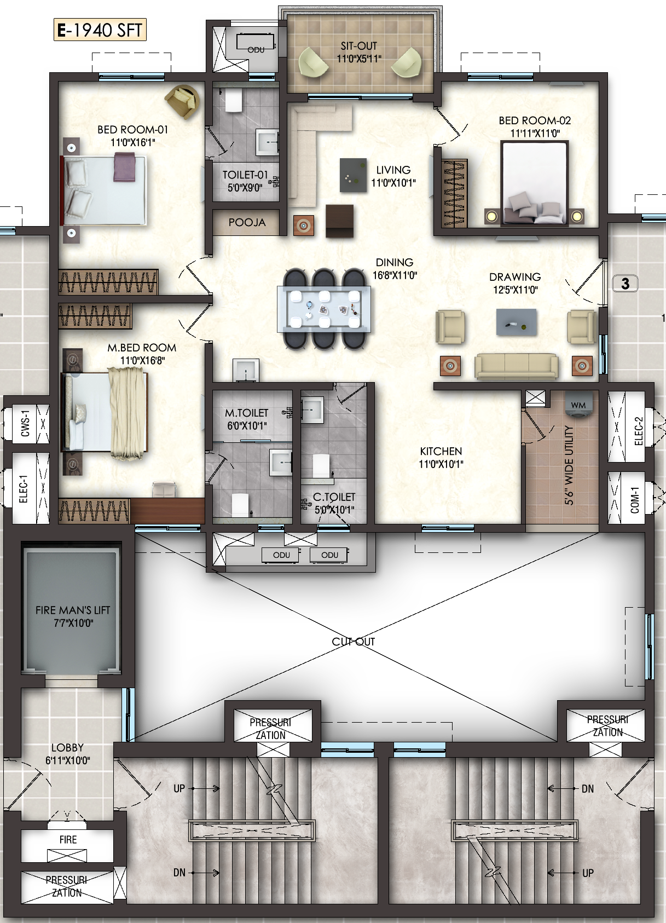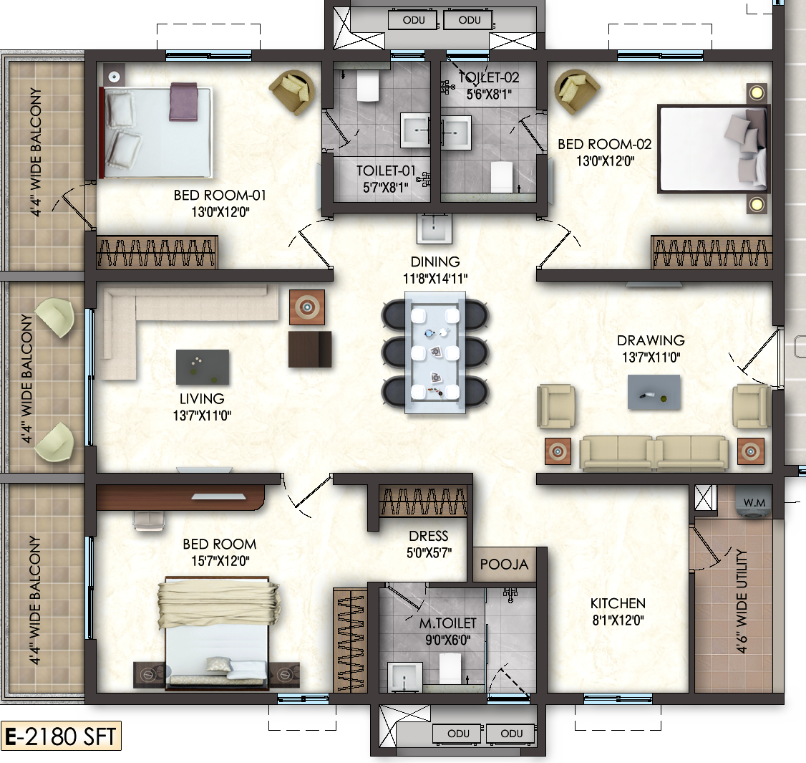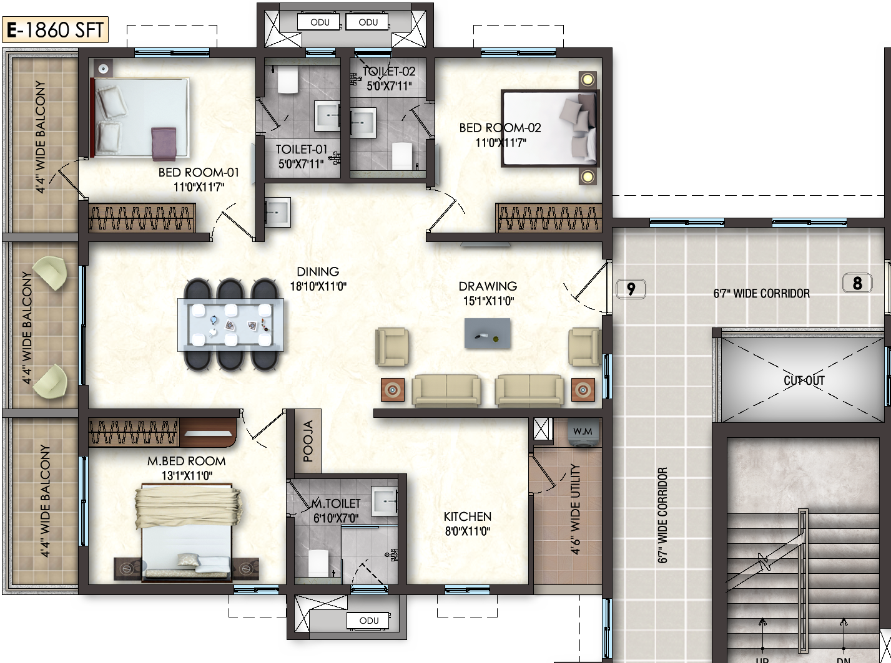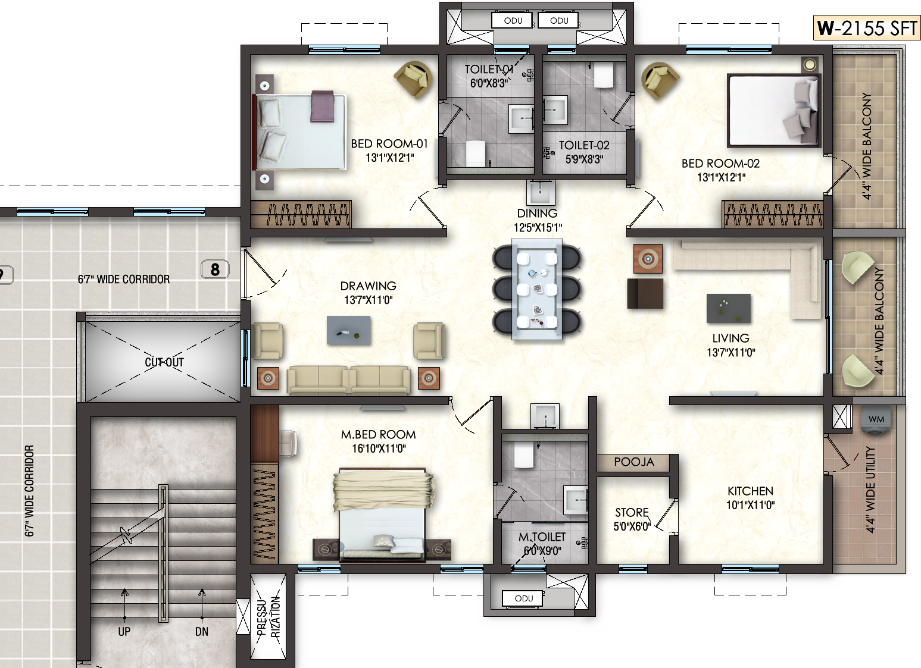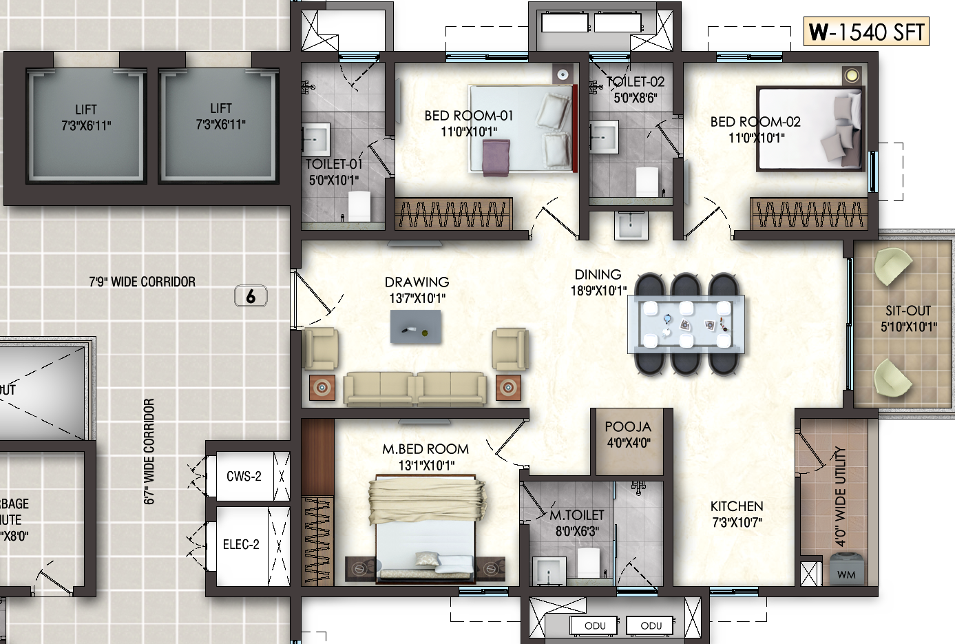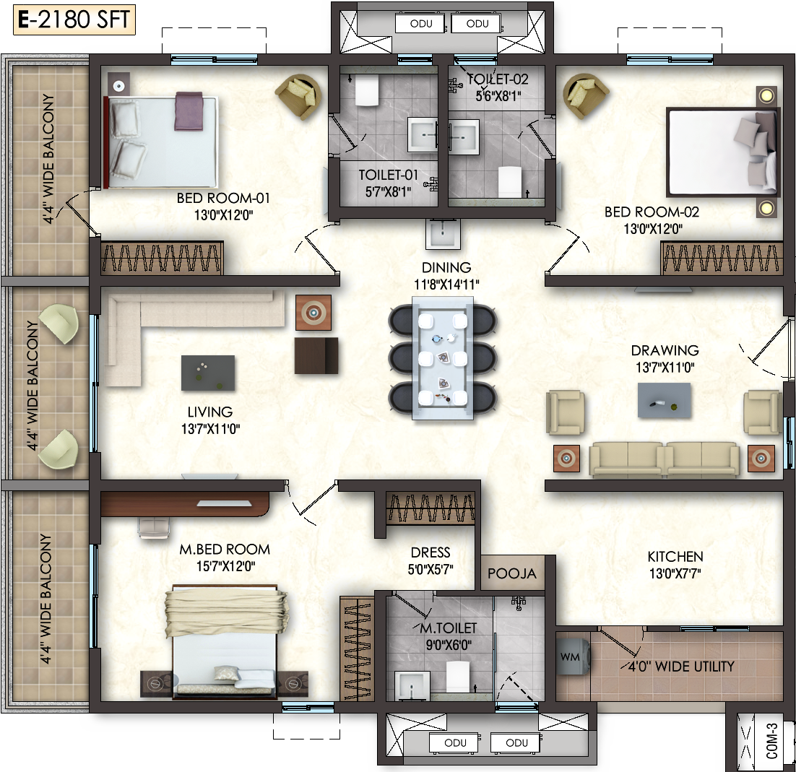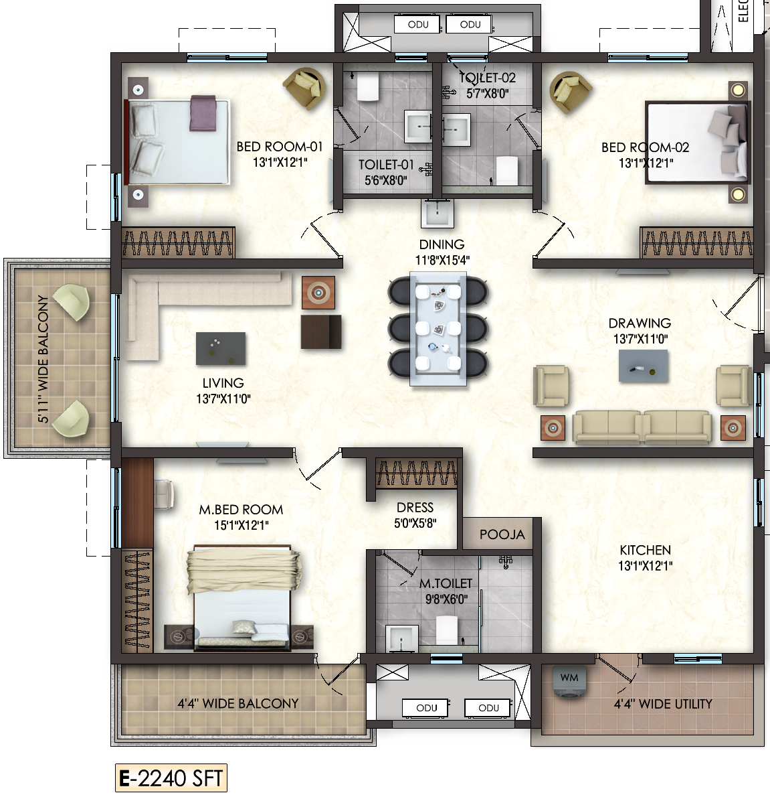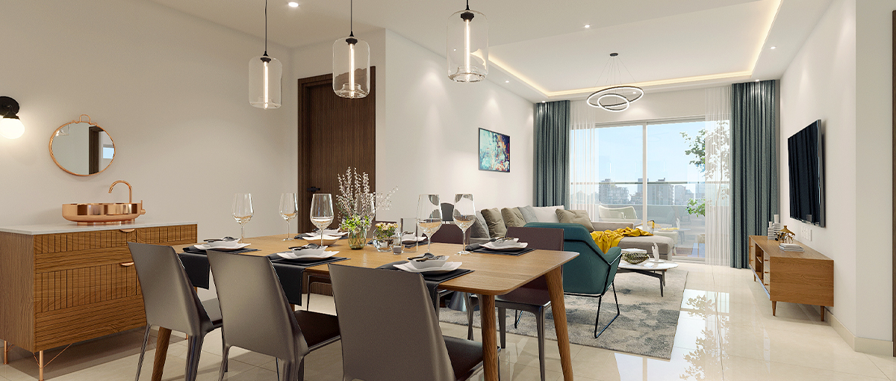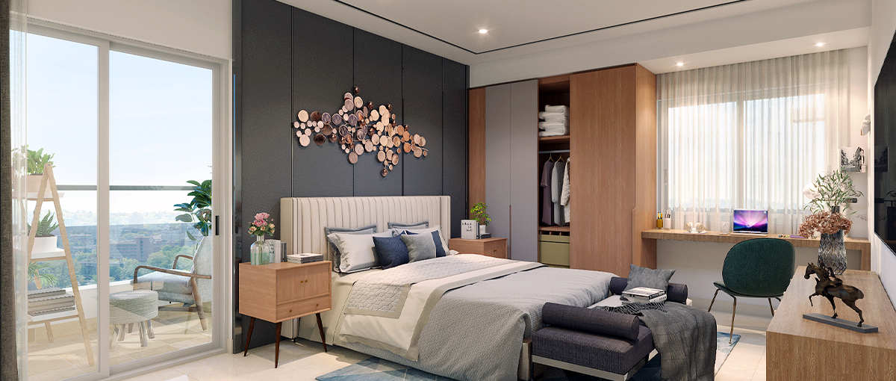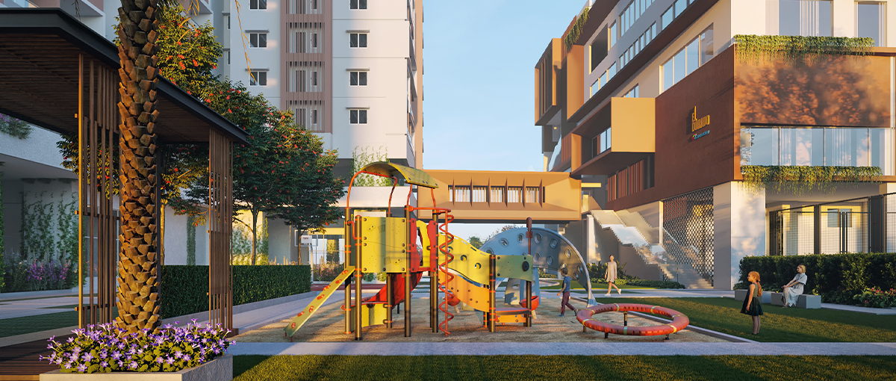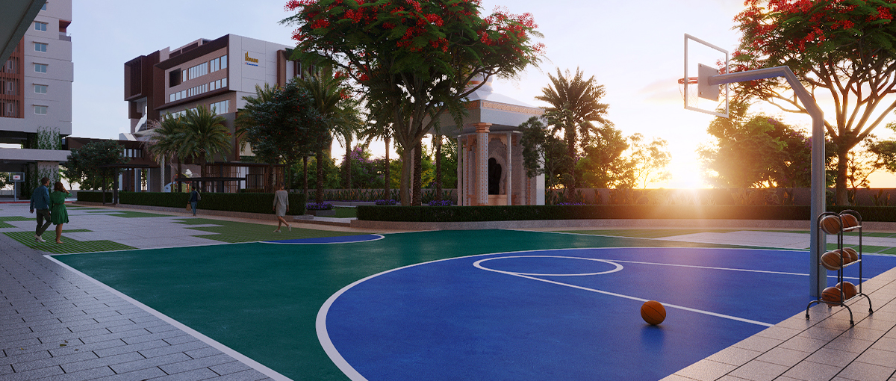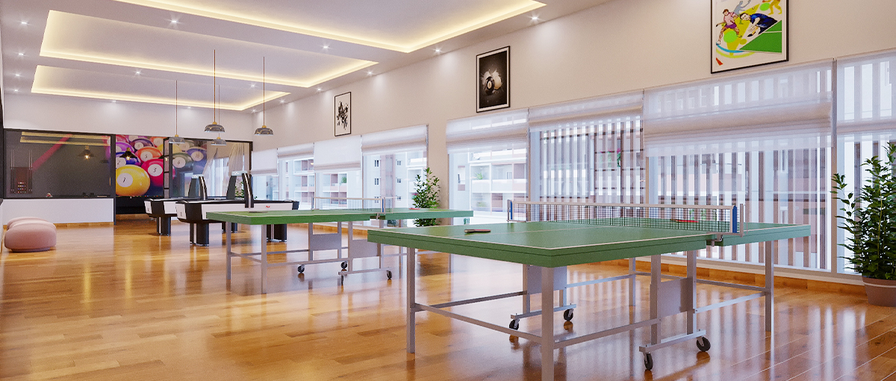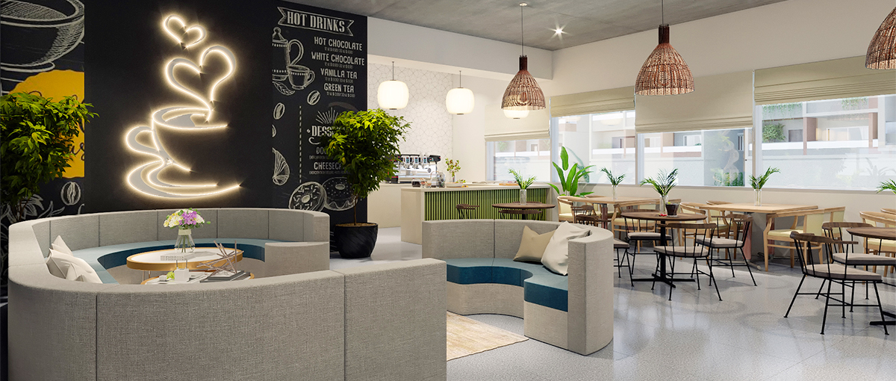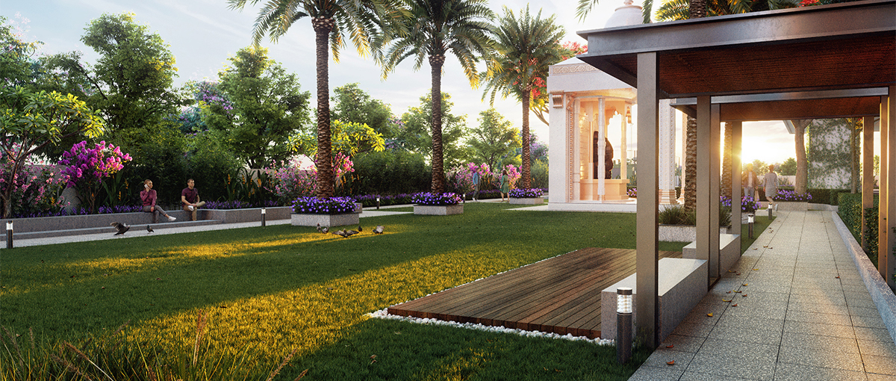Lansum El-Dorado
Indulge in everyday luxury at El Dorado, our exquisite residential project located just minutes from the Financial District in Narsingi. Spanning 4 acres, this architectural marvel features two 40-floor towers, offering unmatched sophistication and top-notch amenities. With only a few units left, seize the opportunity to own one of the 872 premium 3 BHK apartments, ranging from 1860-2180 SQ FT, now starting at 2 CR* . Experience a lifestyle of opulence at El Dorado.
Download BrochureRequest a callback
Lansum El-Dorado IN NUMBERS
6- Levels
of Awe Inspiring Club House
50000 SQFT
of Top-Notch Amenities
30th Floor Sky-Deck
& All-Weather Elevated Skywalk
40 floors
of unparalleled luxury
Project Highlights
PROJECT PROGRESS
Site Layout
- Main Entrance & Exit
- Entrance &Drop-Off Area Paving
- Drop Off Area Element With Feature
- Wall And With Specimen Trees
- 4 11 M. Wide Driveway With Granite Paving
- Fire Driveway With Grass Pavers
- Jogging/ Cycling Track
- Stilt Entrance
- Connecting Pathway
- Water Feature
- Kund Seating
- Seating Area (Elderly Seating Area)
- Sand Pit And Rock Climbing & Kid’s
- Play Area
- Table Tennis & Billiards
- Fitness Station
- Shaded Lawn
- Seating Deck With Pergola
- Pathway/Jogging Track
- Stepped Seating
- Stage
- Lawn
- Temple
- Open Entrance Deck Under Pergola
- Visitor’s Parking
- Half Basket Ball Court
- Tennis Court
- Pool Deck
- Main Lap Pool
- Kid’s Pool
- Feature Wall
- Open Shower
- Volley Ball Court
- Club House Entrance
- Cricket Pitch
- Flower Garden
UNIT PLAN
Specifications
Specifications
Amenities
Guest Suits
Badminton Courts
Basketball Court
Billiards
Car Parking
Preview Theater
Coffee Shop
Party Lawn
Gym
Yoga Center
Table Tennis
Tennis Court
Grand Entry Lounge
Children Play Area
Spa
Open Lawn
Hobby Room
Jogging Track
Co-working Space
Comforts in your vicinity
Adjacent to the Outer Ring Road (ORR) and close to Wipro Circle, Financial District, Gachibowli and HITECH City.
Closer to Winridge International School, Woodpeckers Preschool, Triveni Vidya Niketan High School and Happy Scholars School.
Continental Hospital is one of the major hospitals in Hyderabad and is just 15 minutes away from the locality.
