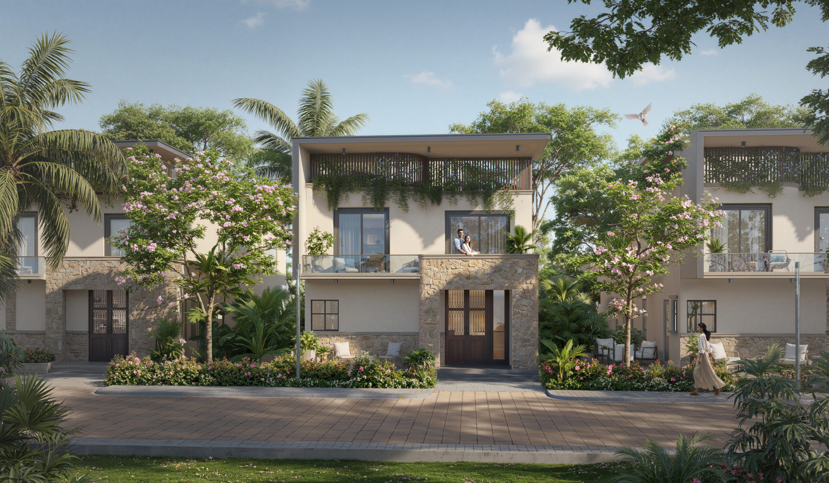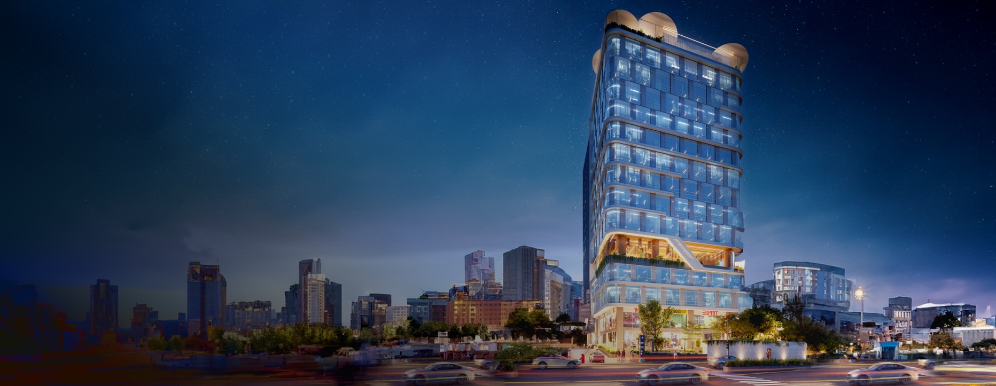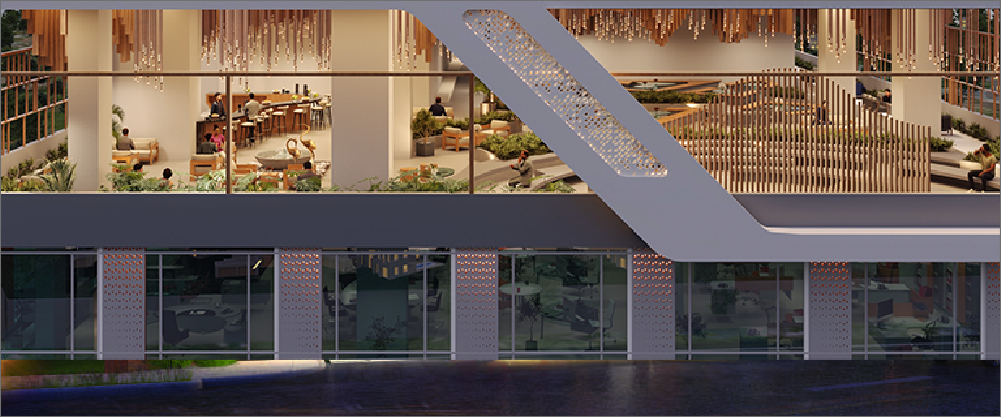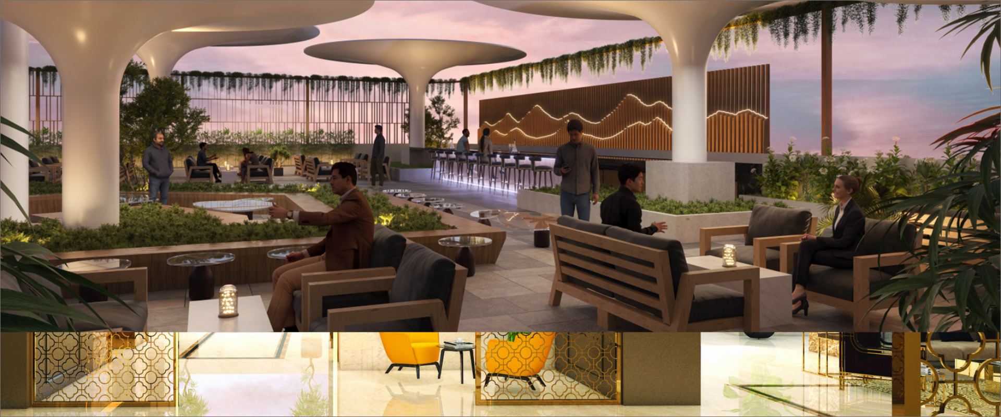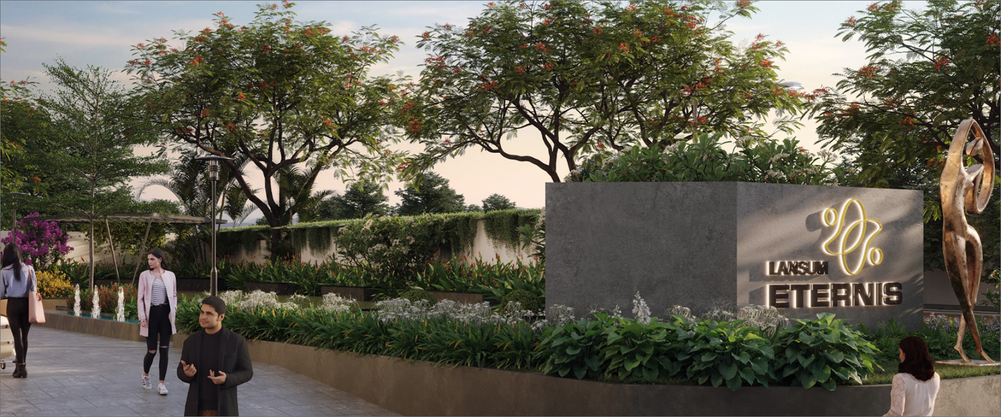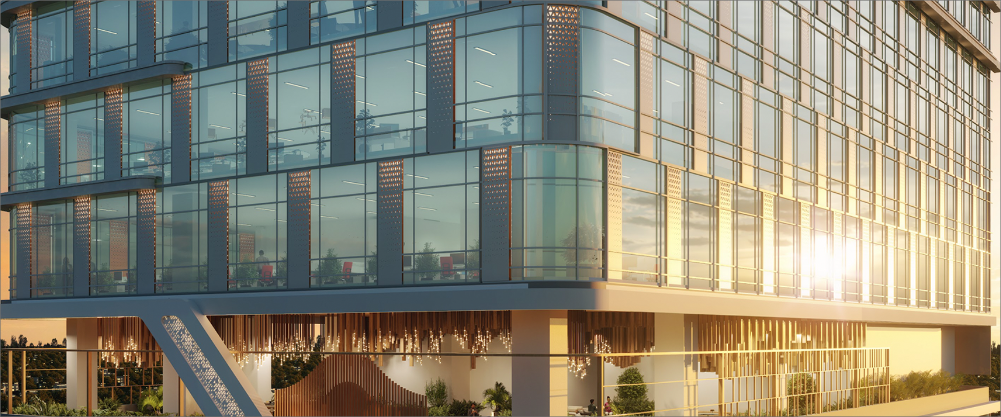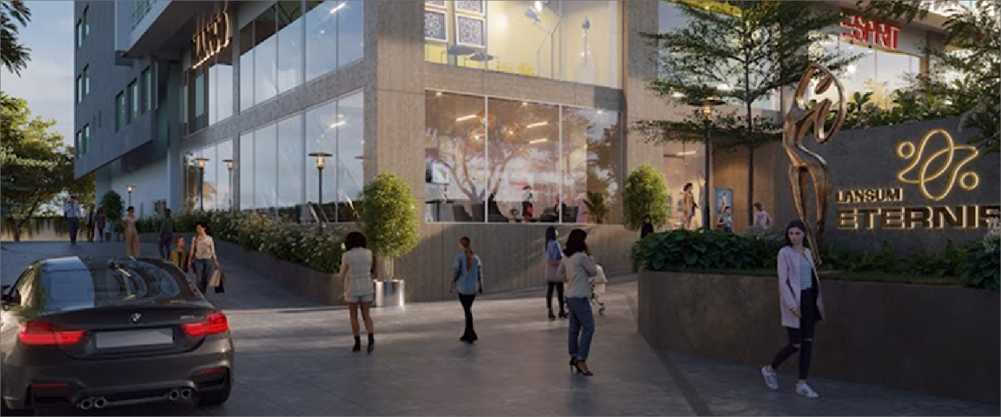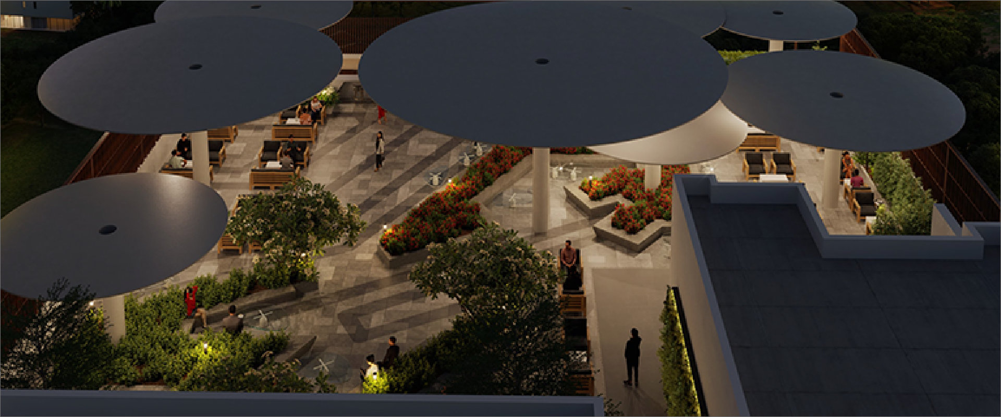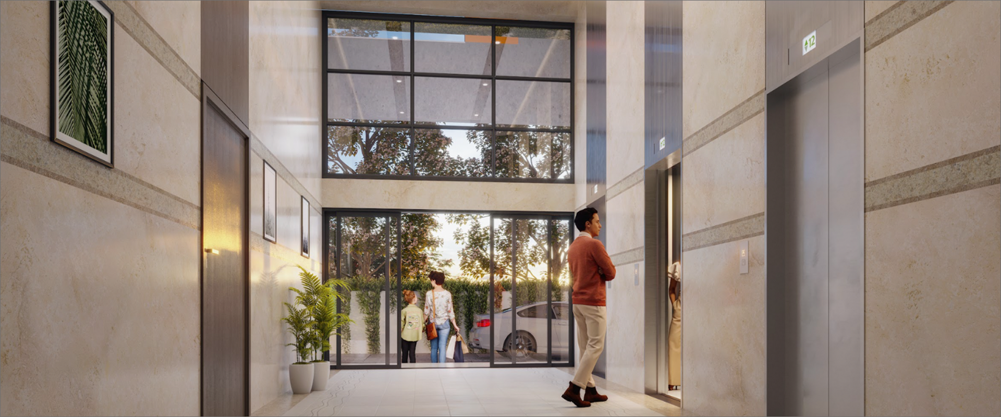Lansum Eternis
Situated in Narsingi, the upcoming commercial hub of Hyderabad, Lansum Eternis provides a perfect platform for a dynamic professional ecosystem that will redefine how you work. Our premises offer 2.3 lakh square feet of high-quality leasable space designed for your every workspace goals. Perfect for companies in need of contemporary office spaces, Lansum Eternis’ convenient location and growth opportunities make it a perfect choice for your organisational needs.
Lansum Eternis provides a perfect opportunity for organizations to transform their workspaces into hubs of productivity. With IT zones and commercial spaces close, you can now achieve your business goals with greater ease. Provide your employees with a place where they can deliver the highest level of productivity and an opportunity to shine. Our workspaces deliver a confluence of functionality and styles so that you can focus on growth uninterrupted.
Download Brochure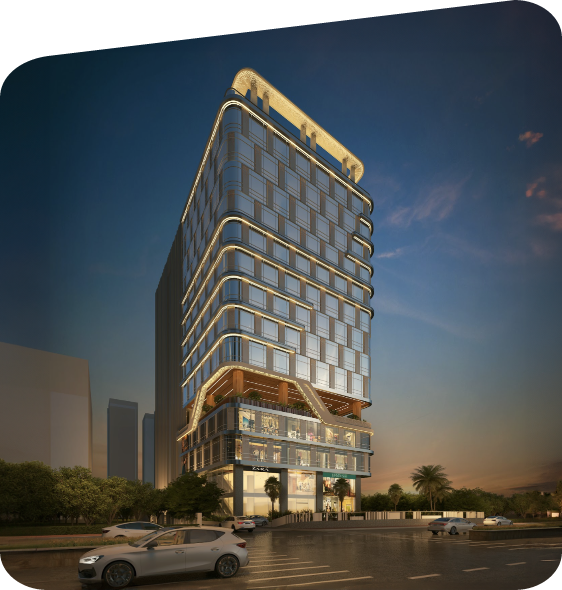
Lansum Eternis IN NUMBERS
Ground +12
Floors
2.3 LAKH SQ FT
Premium Leasable Area
NARSINGI
Location
FLOOR PLANS
AMENITIES
Ample Car Parking
Ground Water

4m Slab-to-Slab Ceiling Heights
Rainwater Harvesting
Fire Protection
Fire Water Sumps
Paved Drive-Ways

Stormwater Drain
Security Room
STP Facilities
BMS Room
Plant Room
Dedicated Service Areas
Environmental Deck

Terrace Deck

High-Speed Lifts
SPECIFICATIONS
SUPER STRUCTURE
8" thick solid /ACC blocks for external walls and 4" thick solid/ACC blocks for internal walls. Flat slabs with low column density and higher floor loading capacity.
STRUCTURE
RCC framed structure to withstand wind and seismic loads.
PLASTERING
External: Double coat sand-faced cement plastering. Internal: Double coat cement plaster with smooth finish.
FACADE & ELEVATION
Aesthetic finishes incl. structural glazing and aluminum cladding interspersed with other finishes as per Architectural Design.
FLOORING
In lobby and common areas: Italian Marble /Natural Stone/ Large Format Tiles. Staircases: Granite. Toilets: Designer Tiles, as per Architectural Design. Parking areas: VDF.
ELECTRICAL
Commensurating with the requirement of an upscale office/retail space with 100% DG Back-up.
VERTICAL TRANSPORT
Reputed, automatic high-speed elevators with ARD for safety and V3F for energy efficiency. Escalators, if required.
FITTINGS
CP & Sanitary Fittings of reputed brand.
SECURITY & SURVEILLANCE
3-tiered security system (solar-powered security fence for total compound, 24X7 security guards with boom barriers & surveillance cameras).
COMMUNICATION SYSTEM
Commensurating with the requirement of an upscale office/retail space.
PAINTING
External: Texture finish and weather-proof emulsion pains based on finalized external elevation. Internal: Putty finished surface with Primer. Parking/Basements & Other Common Areas: Putty + Primer + Paint.
JOINERIES
Fire-rated doors for stair cases/raisers.
COMFORTS IN YOUR VICINITY
Adjacent to the Outer Ring Road (ORR) and close to Wipro Circle, Financial District, Gachibowli and HITECH City.
Closer to Winridge International School, Woodpeckers Preschool, Triveni Vidya Niketan High School and Happy Scholars School.
Continental Hospital is one of the major hospitals in Hyderabad and is just 15 minutes away from the locality.
GALLERY

